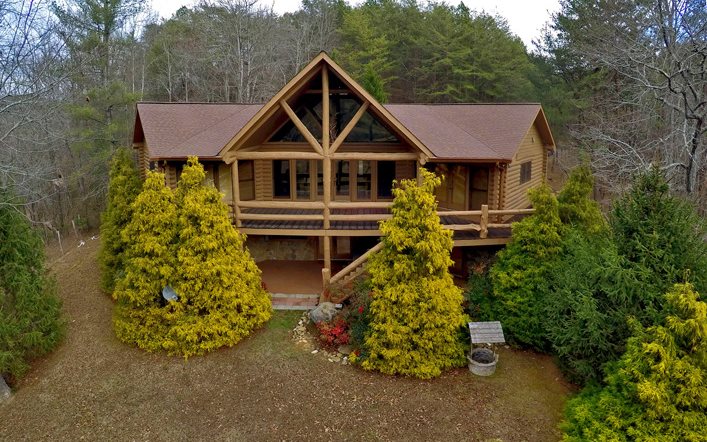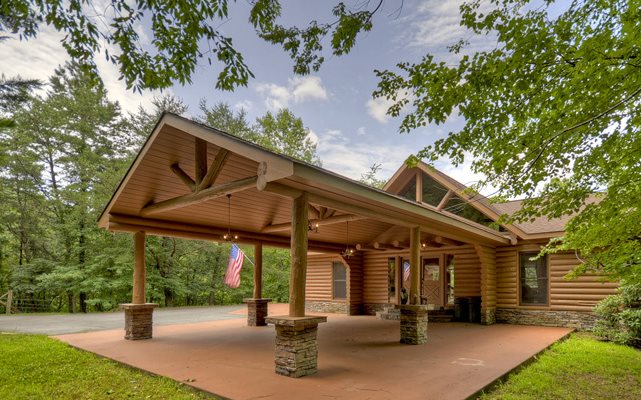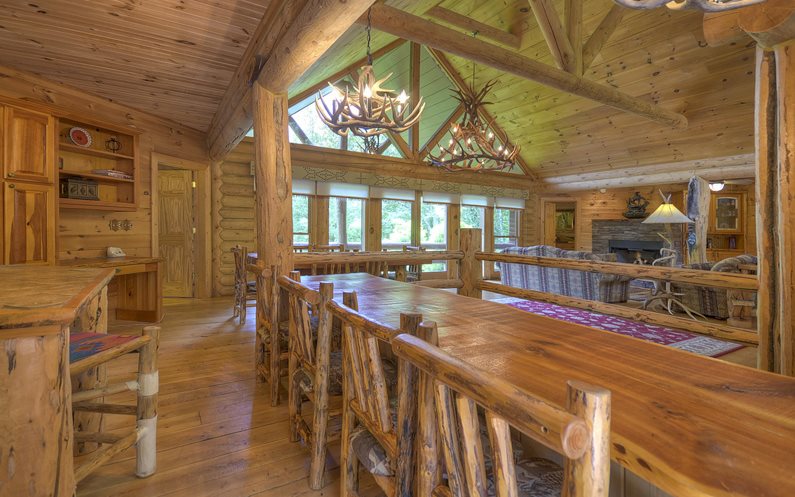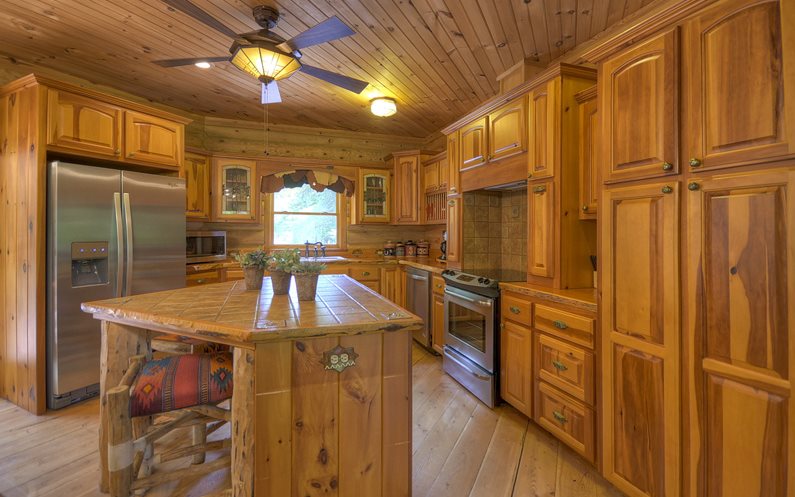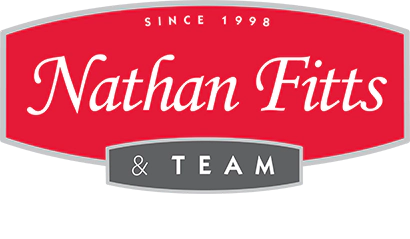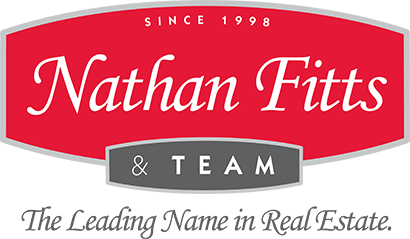Tucked away on a 15.3-acre farm yet close to the town of Blue Ridge, you’ll find the most glorious mountain lodge to call home. There is nothing simple or boring about either the property or this Lincoln log style house. With plenty of pasture and a flowing creek, this land just begs for horses to frolic and roam, RVs to ride, and you to relax.
A true rustic lodge, the details begin when you pull up to the carport. With stacked stone and timber-framed beams you can pull in your vehicle or tie up your horse. When you walk inside you’ll be awed with the stunning entryway and large open floor plan. Greeted by a wall of windows, you almost won’t need the rustic chandelier for all the natural light pouring through. Light and airy, the natural flow of the home balances the warm wood design throughout the main and lower floors.
Upstairs features two master bedrooms large enough for hefty King-sized beds, walk in closets and a private bathroom with custom tile finishes. An additional guest vanity is also located on the main level. The sophisticated and functional kitchen with granite countertops and a tile island has all the best appliances. After a delicious meal, you’ll be ready to kick back and relax in your favorite recliner in the great room. Cap the evening on the back deck and enjoy year-round long-range mountain views. When the weather gets cool, you’ll love to light the gas fireplace and cozy by the fire.
Downstairs you’ll find two additional large master bedrooms with walk-in closets and in suite bathrooms. The basement is topped off with another fireplace in the living area and a full wet bar. Spend your evenings relaxing on the patio or unwinding in the hot tub. Just off the deck you’ll find a perfect garden area and a fenced area for Fido.
You will be hard pressed to find a spectacular custom-built home with plentiful acreage so close to town like the house at 57 Yellowstone Trail. This amazing property is listed at only $599,900 so don’t delay on scheduling a showing with Nathan Fitts & Team.
To view all the photos and property details, CLICK HERE.
